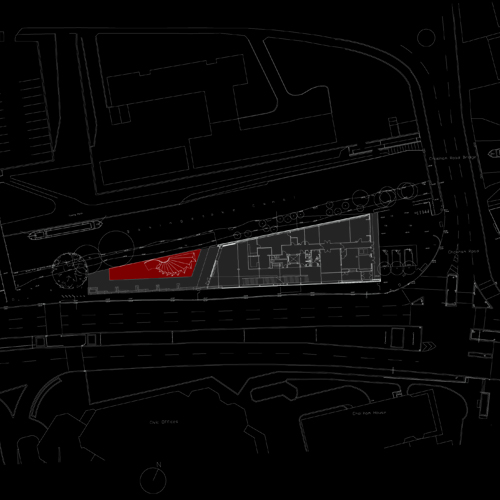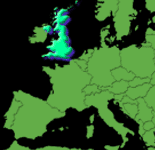










The pavilion, which will be known as The Art Fund Pavilion in Woking, will provide additional exhibition and event space for The Lightbox, and presents a unique opportunity to create a semi-permanent structure to sit alongside a RIBA award-winning building by Marks Barfield Architects.
Two spacious galleries host a huge range of exhibitions, changing monthly. These include contemporary art from local and nationally famous artists, and loans from major museums and galleries in the UK and overseas.
The building is also home to Woking's Story, an interactive museum of the town's history. Here you can listen to people’s memories of life in Woking and watch historic films.
The design of the pavilion is driven by the surrounding elements of the light box. The idea is to use elements of the light box to create a familiarity between the pavilion and the light box but also to create a pavilion with a different character. The key element in the design is the use of light, the way it enters and reflects on the parts of the building. By designing a triangle segment and setting this out under an elliptical curve the light will be reflecting in different ways. This means that throughout the day the internal atmosphere will always be changing.
The entrance is at the lower part of the pavilion. This to bring the scale down and by doing so making the pavilion more inviting. This has been enhanced by the timber wall that flows from outside through to the inside and creates the anchor point to the pavilion.
By walking around the pavilion you will notice that the building constantly changes it visual relation between the inside and outside because of the changing positions of the triangle segments. One direction is more blocking the view than the other and ends up with the climax of a large glass window overlooking the canal.
The approach to the pavilion shows the entrance ramp leading to the fully glazed entrance doors. The entrance is inviting you in by a timber screen with horizontal timber laths that follows the shape of the wall through to the inside, with on the other side a glass balustrade with stainless steel handrail in order to capture the courtyard space.
Tree type of accomodation is intergrated into the design by allowing the changes of furniture.
1. An informal gathering. A mobile bar is placed central in the space, facilitating storage of food and drinks with a worktop for display. This to allow guest access to drinks and snacks and leaving enough space free for people to meet and mingle.
2. The 30 seats are laid out by following the curved shape of the space to create a harmonious seating arrangement and clear access to all seats from both sides of the rows. The presentation is done from the solid curved wall to prevent direct daylight causing glair on the presentation materials.
3. Exhibition and event space, providing 4 boards suspended from stainless steel rods to display 8 x A1 pieces, 6 plinth based pedestals placed against the triangle wall and 4 low pedestals to display standing pieces.
Adjustable pad footings with metal shoes are put in place to support the timber floor beams.
The timber floor beams are placed and secured on the levelled pads and the plywood floor can be fixed in place.
The vertical support, one of two solid timber pieces and the other an open framework of timber is put in place and secured to the side of the timber floor.
The horizontal support of an open timber framework is fixed between the two verticals. The framework joints up at each end to allow a bolded connection which can take a moment force.
The wall panels can be hung from the timber framework. The panels can be made out of solid boards or a fabric which can be span between the structural elements. All panels must be reflective to allow indirect light to enter the space.
The segments can now be closed of by placing a roof panel on the top and a coloured translucent panel to the outside. This panel is fitted with louvered openings at the top and bottom to allow cross ventilation inside the structure.
The construction sequence is now complete to place all segments. Glass panels can now be fitted between the segments to close the space of.
Adjustable pad footings with metal shoes are put in place to support the timber floor beams.
The timber floor beams are placed and secured on the levelled pads and the plywood floor can be fixed in place.
The vertical support, one of two solid timber pieces and the other an open framework of timber is put in place and secured to the side of the timber floor.
The horizontal support of an open timber framework is fixed between the two verticals. The framework joints up at each end to allow a bolded connection which can take a moment force.
The wall panels can be hung from the timber framework. The panels can be made out of solid boards or a fabric which can be span between the structural elements. All panels must be reflective to allow indirect light to enter the space.
The segments can now be closed of by placing a roof panel on the top and a coloured translucent panel to the outside. This panel is fitted with louvered openings at the top and bottom to allow cross ventilation inside the structure.
The construction sequence is now complete to place all segments. Glass panels can now be fitted between the segments to close the space of.
Competition
Art Pavilion - United Kingdom



